6 East Woods Path, Sagaponack, NY 11962
| Listing ID |
11012658 |
|
|
|
| Property Type |
Residential |
|
|
|
| County |
Suffolk |
|
|
|
| Township |
Southampton |
|
|
|
|
| School |
Sag Harbor |
|
|
|
| Tax ID |
0900-056.000-0003-004.000 |
|
|
|
| FEMA Flood Map |
fema.gov/portal |
|
|
|
| Year Built |
2021 |
|
|
|
|
A brilliant new construction home on 1.54 acres by Mercer Built, with interior design by Hilary Matt Interiors, is conveniently located close to both Bridgehampton and East Hampton, and minutes to ocean beaches. Perfect for a peaceful escape or entertaining indoors or out, the contemporary farmhouse style residence features bright and open living spaces, with 7 bedrooms including 2 master suites, on the first and second floors. Interiors are finished with wide plank wood flooring and white walls and ceilings. Enter to a foyer where a custom open staircase leads to the second floor and finished lower level. Ahead are light-filled open living areas - great room with gas fireplace, seating area, wet bar and central dining area off which is a wine room, and eat-in kitchen with island seating, high end stainless steel appliances, custom white cabinetry and marble tile backsplash. A wall of large windows and glass doors opens to outdoor living and entertaining areas - spacious stone patio with seating and dining areas, barbecue, poolside deck and 20 x 40 heated gunite pool with 8 x 8 spa. An open pool house features a full outdoor kitchen, wet bar, custom pizza oven and dining. Off the great room is a delightful covered porch with outdoor fireplace and TV. The main floor primary suite features a vaulted ceiling, large private terrace, and luxe bath with frameless glass shower. A large pantry, office/sitting room and powder room are also on this level. Upstairs find the serene and spacious principal primary suite including his and hers custom closets, large private terrace and sublime bath with deep soaking tub overlooking the grounds, double vanity and frameless glass shower with overhead and handheld sprays. Four additional en-suite bedrooms are also on this level, along with an entertainment room with barn door and a large laundry room. The finished lower level includes a screening room, gym, half bath and en-suite bunk bedroom. Additional amenities include attached 2-bay garage with Tesla charger, outdoor shower and room for tennis.
|
- 7 Total Bedrooms
- 6 Full Baths
- 3 Half Baths
- 8355 SF
- 1.54 Acres
- Built in 2021
- 3 Stories
- Full Basement
- Oven/Range
- Refrigerator
- Dishwasher
- Microwave
- Washer
- Dryer
- Living Room
- Dining Room
- Den/Office
- Primary Bedroom
- en Suite Bathroom
- Walk-in Closet
- Media Room
- Kitchen
- 2 Fireplaces
- Attached Garage
- 2 Garage Spaces
- Private Well Water
- Private Septic
- Pool: In Ground, Gunite, Heated, Spa
- Pool House
- Sold on 12/15/2021
- Sold for $6,000,000
- Buyer's Agent: Vince Horcasitas
- Company: Saunders & Associates
Listing data is deemed reliable but is NOT guaranteed accurate.
|



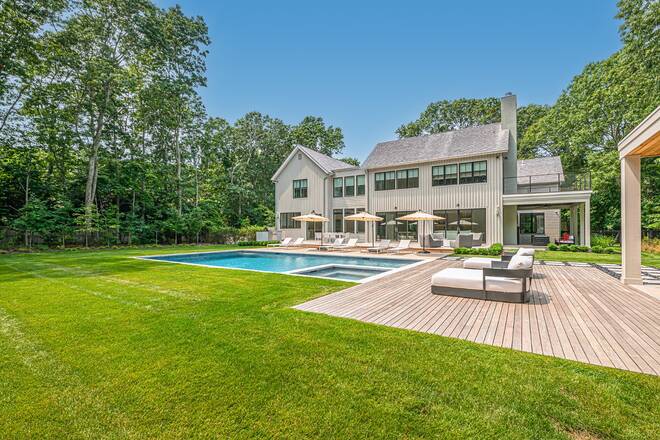


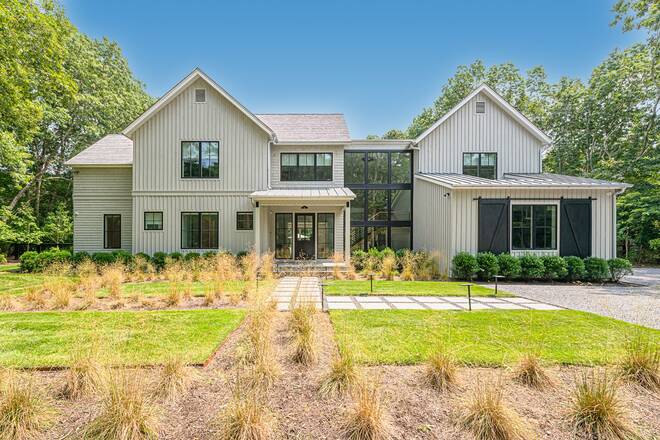 ;
;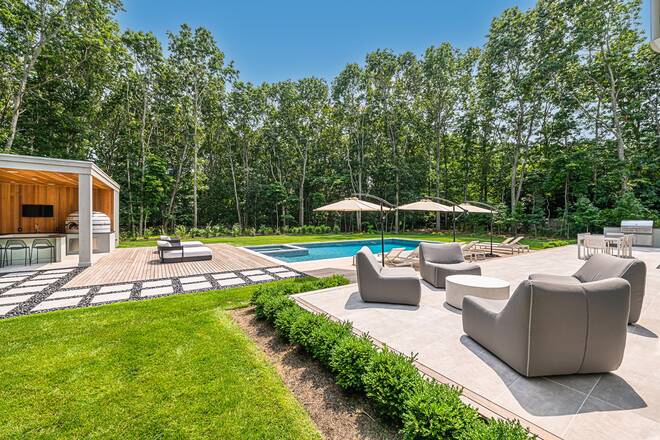 ;
;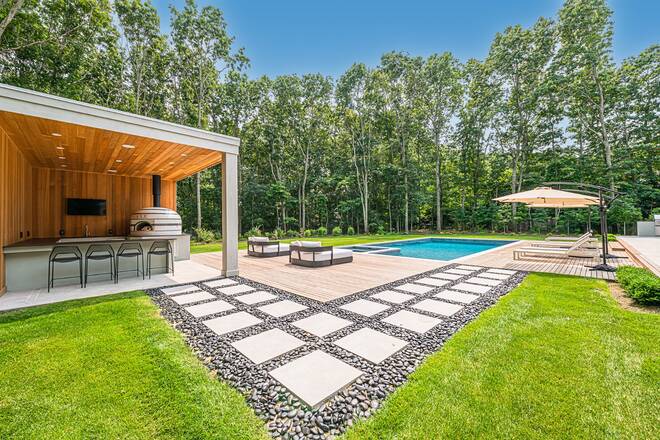 ;
;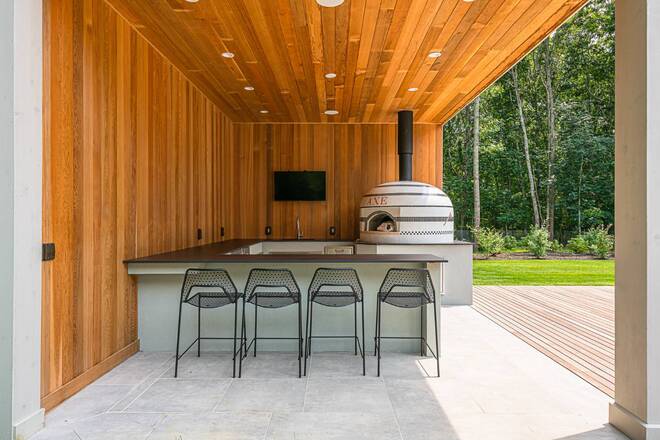 ;
;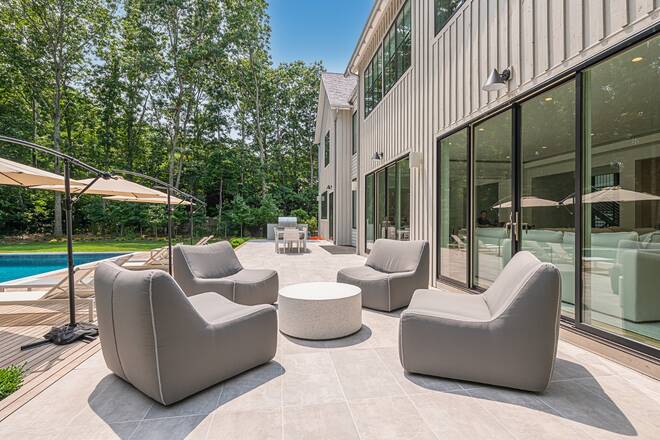 ;
;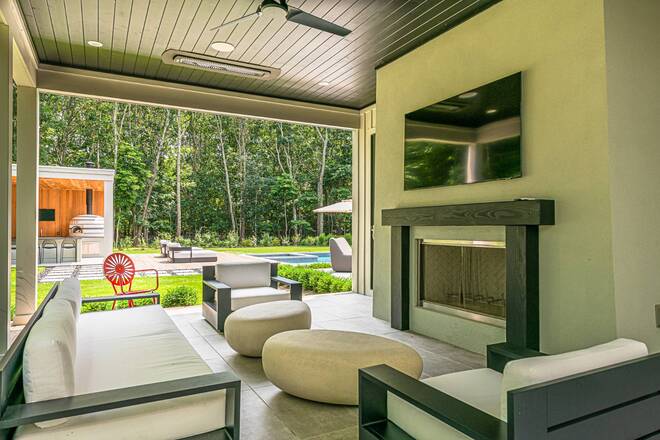 ;
;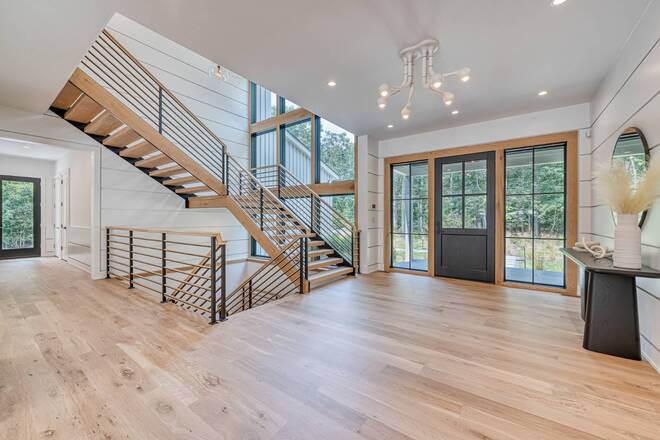 ;
;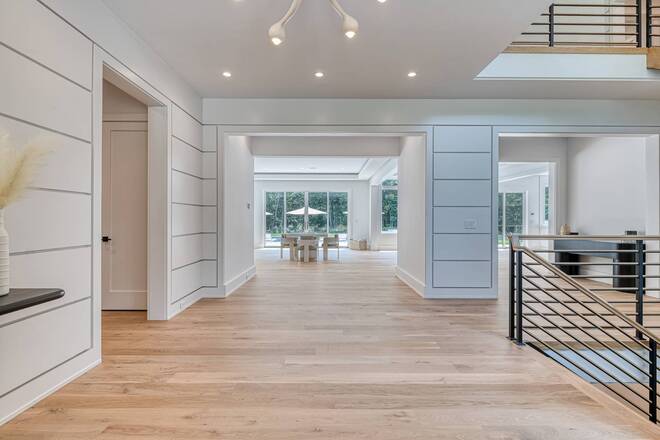 ;
;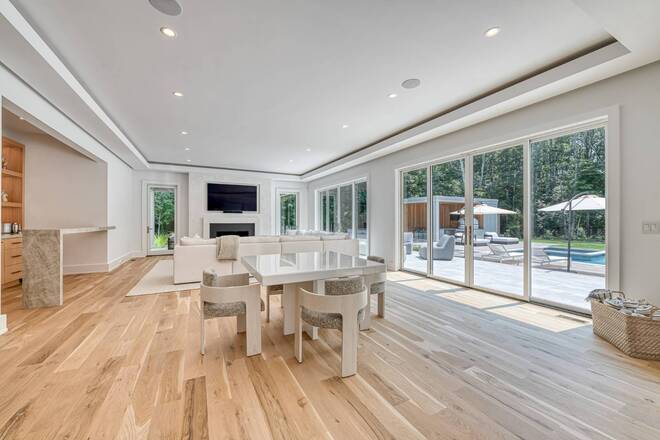 ;
;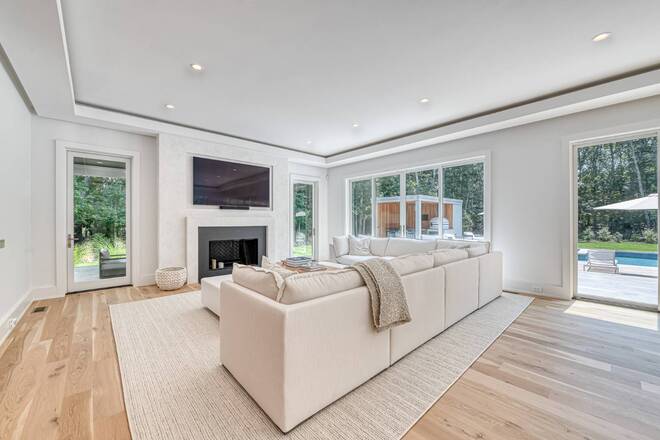 ;
;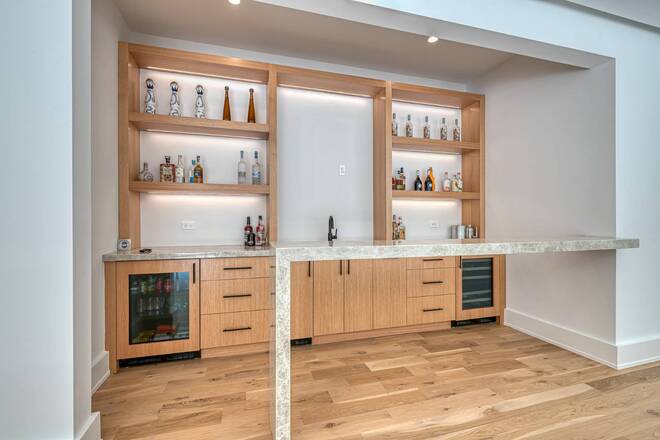 ;
;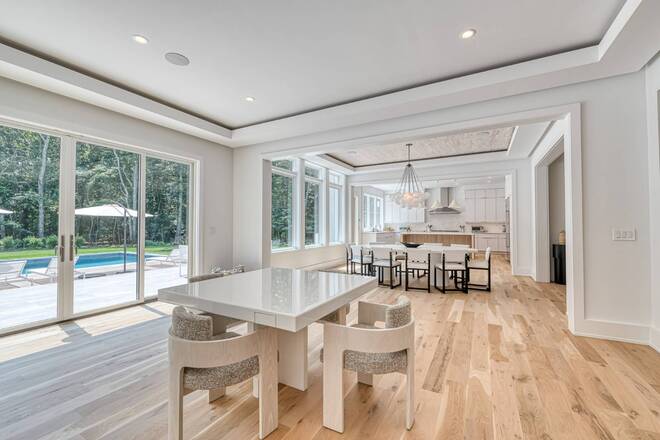 ;
;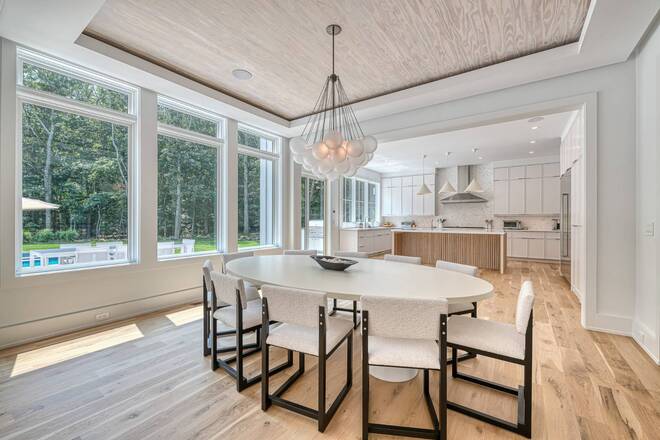 ;
;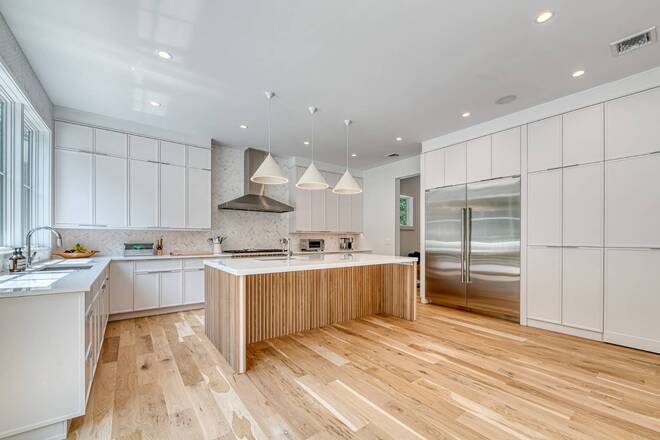 ;
;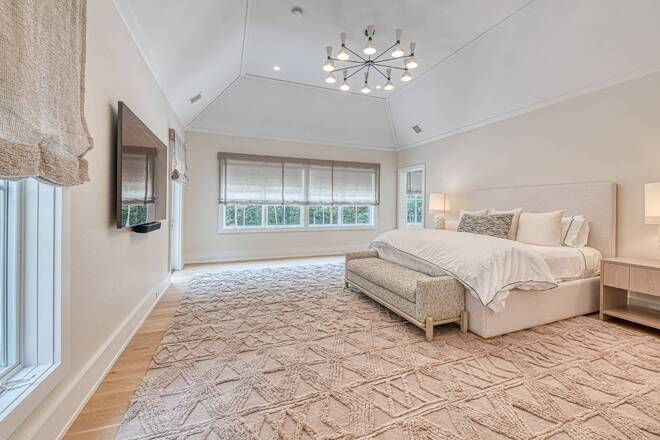 ;
;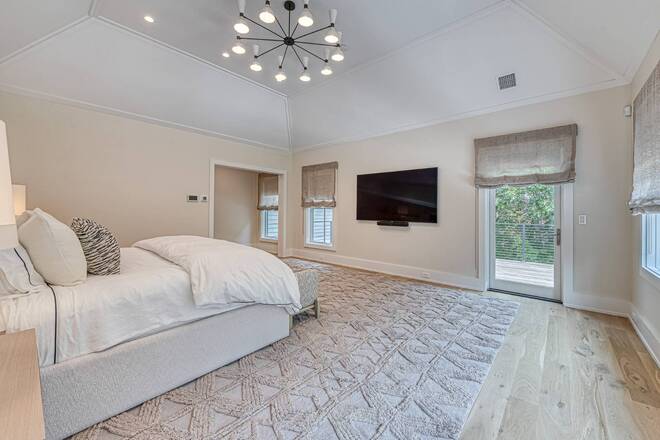 ;
;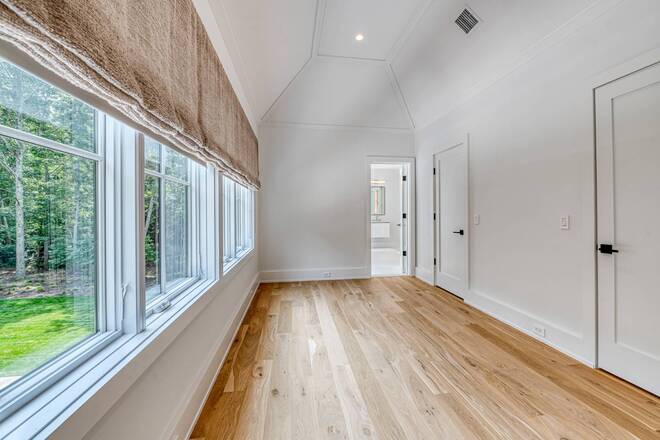 ;
;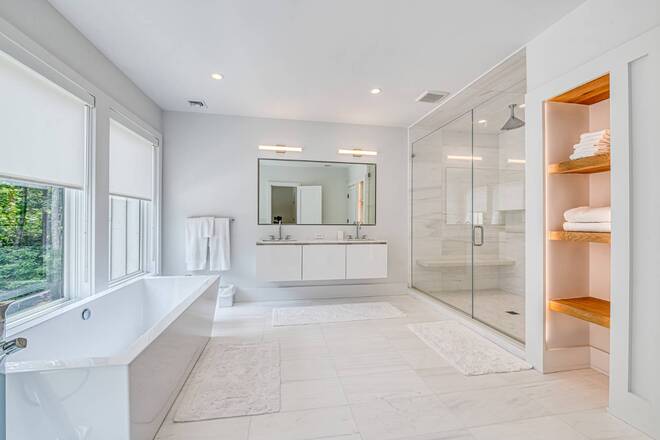 ;
;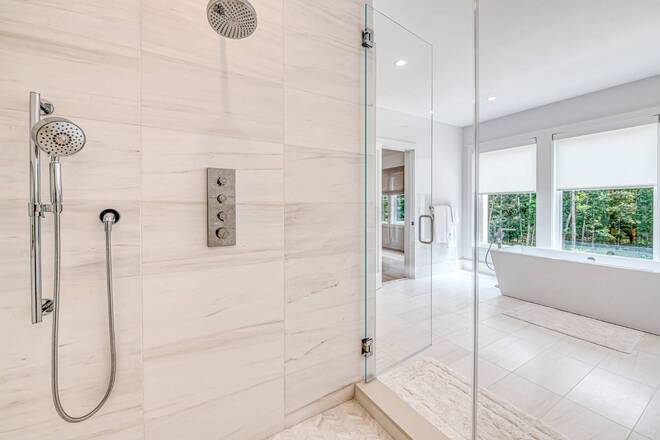 ;
;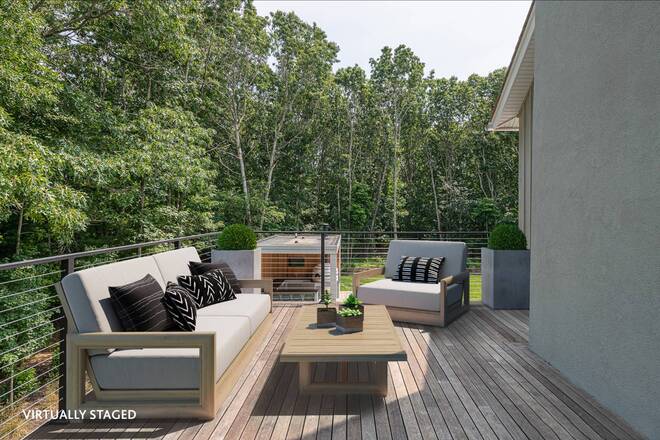 ;
;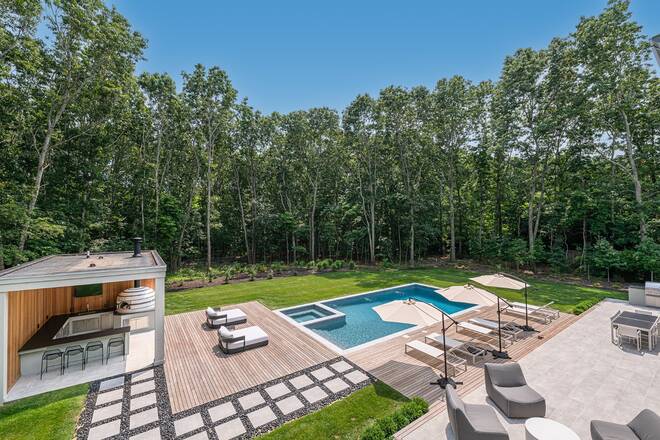 ;
;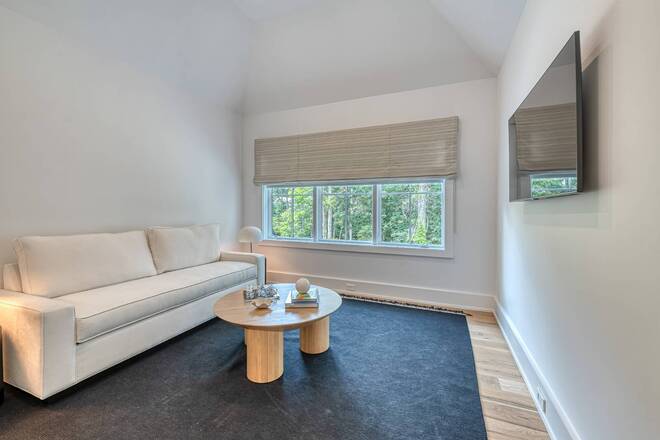 ;
;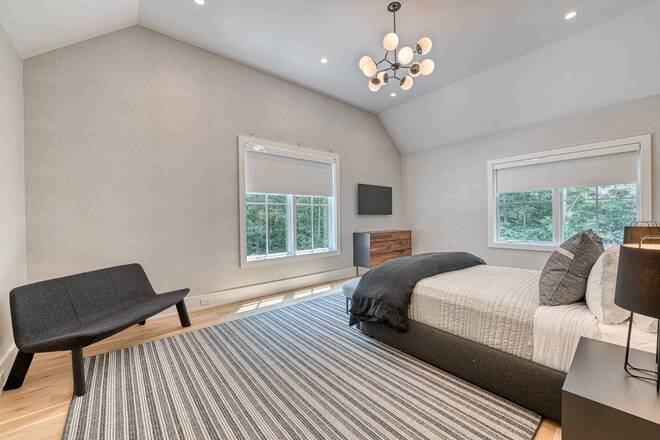 ;
;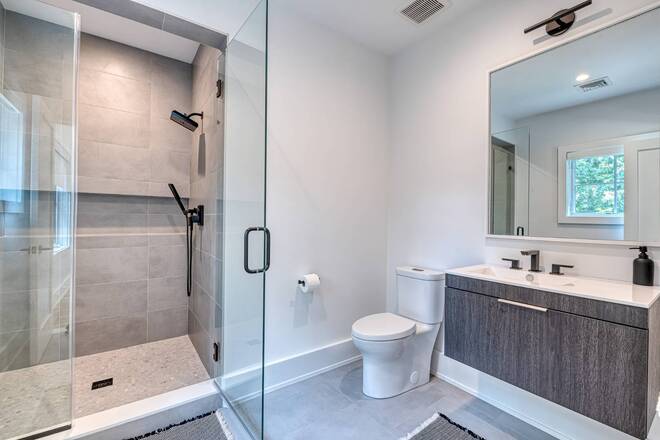 ;
;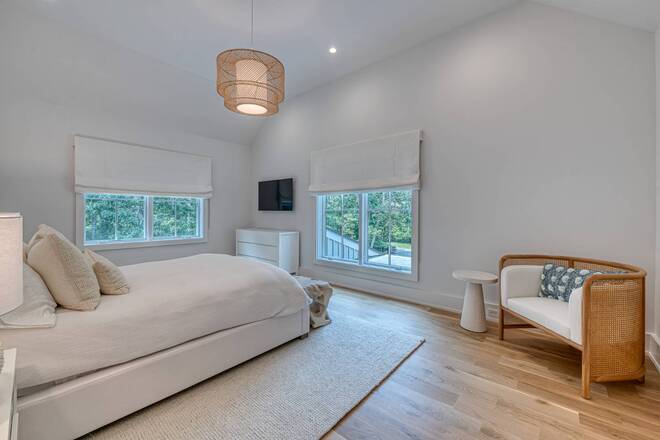 ;
;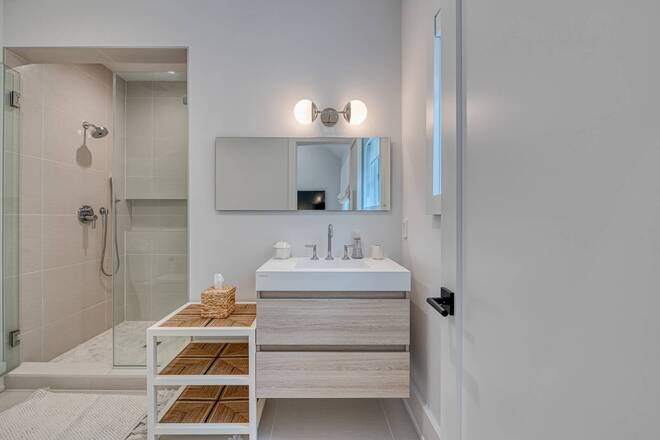 ;
;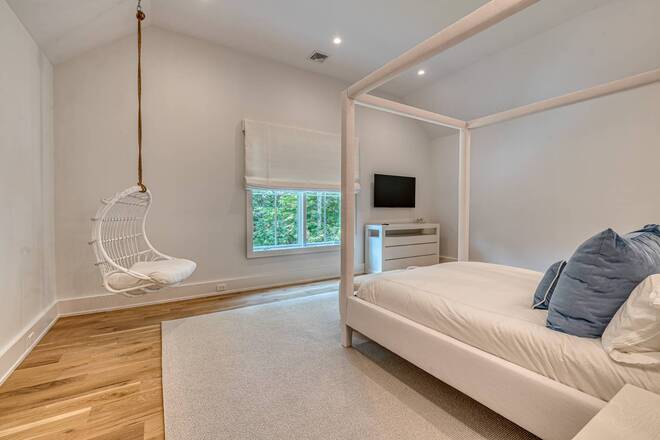 ;
;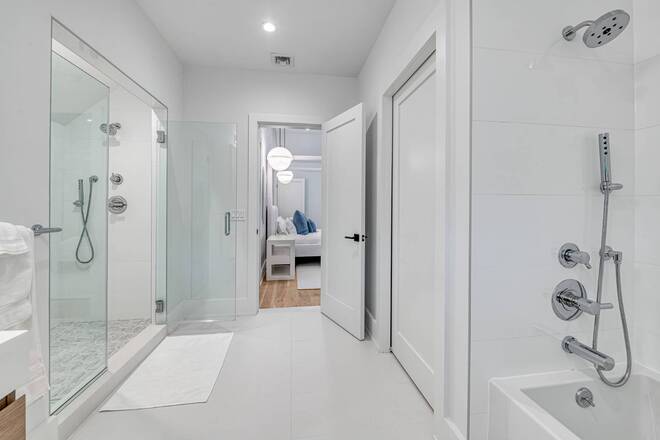 ;
;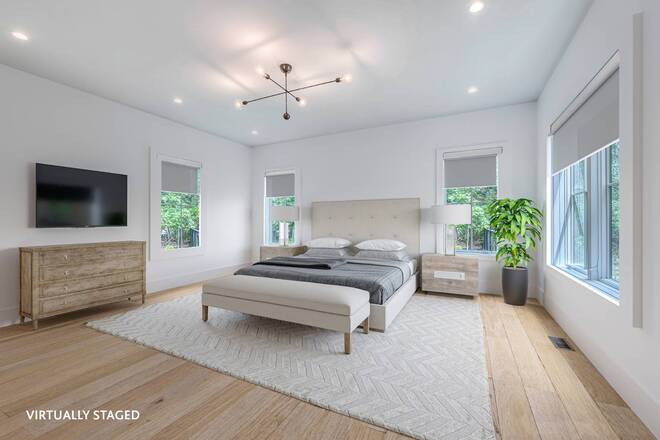 ;
;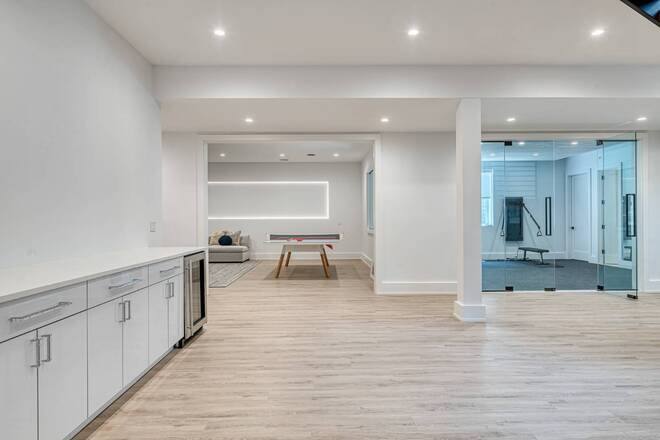 ;
;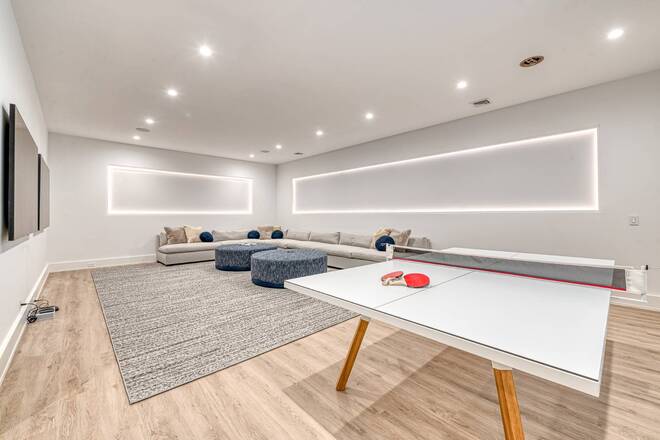 ;
;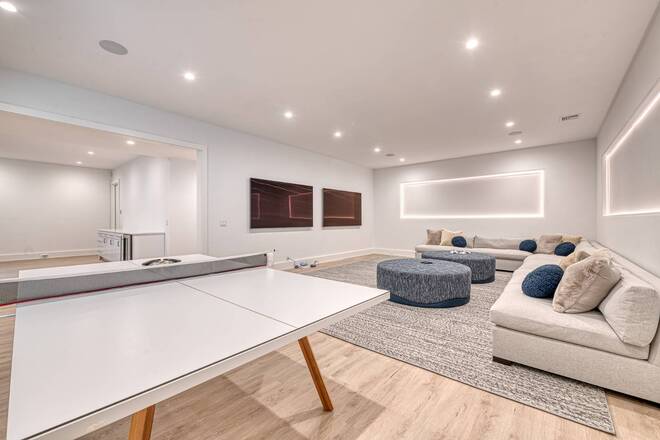 ;
;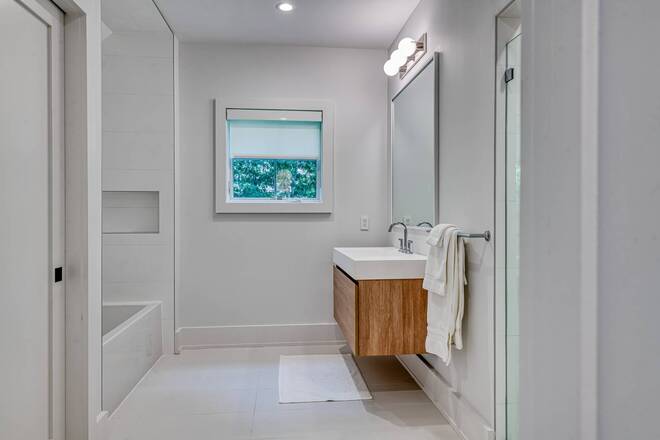 ;
;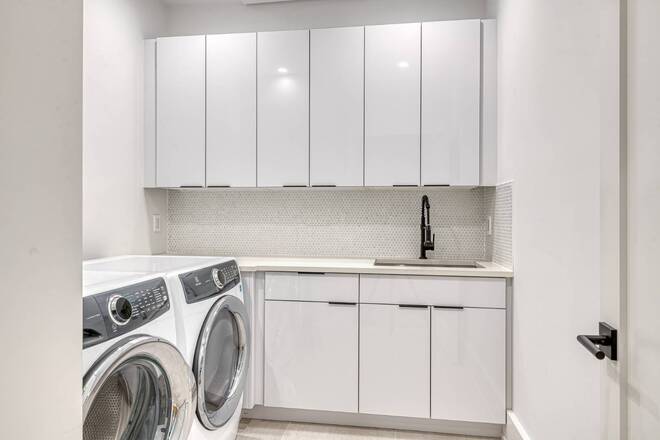 ;
;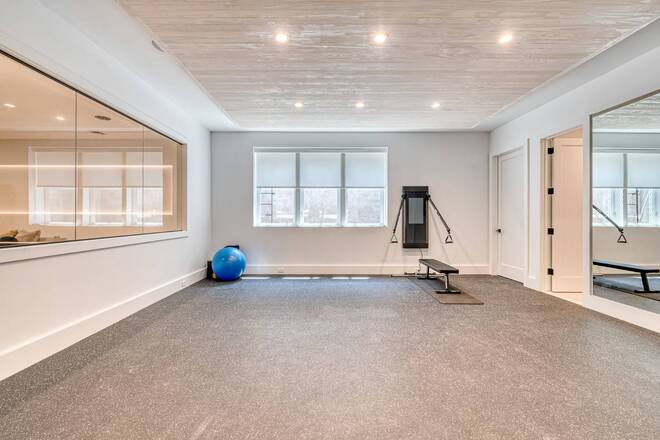 ;
;